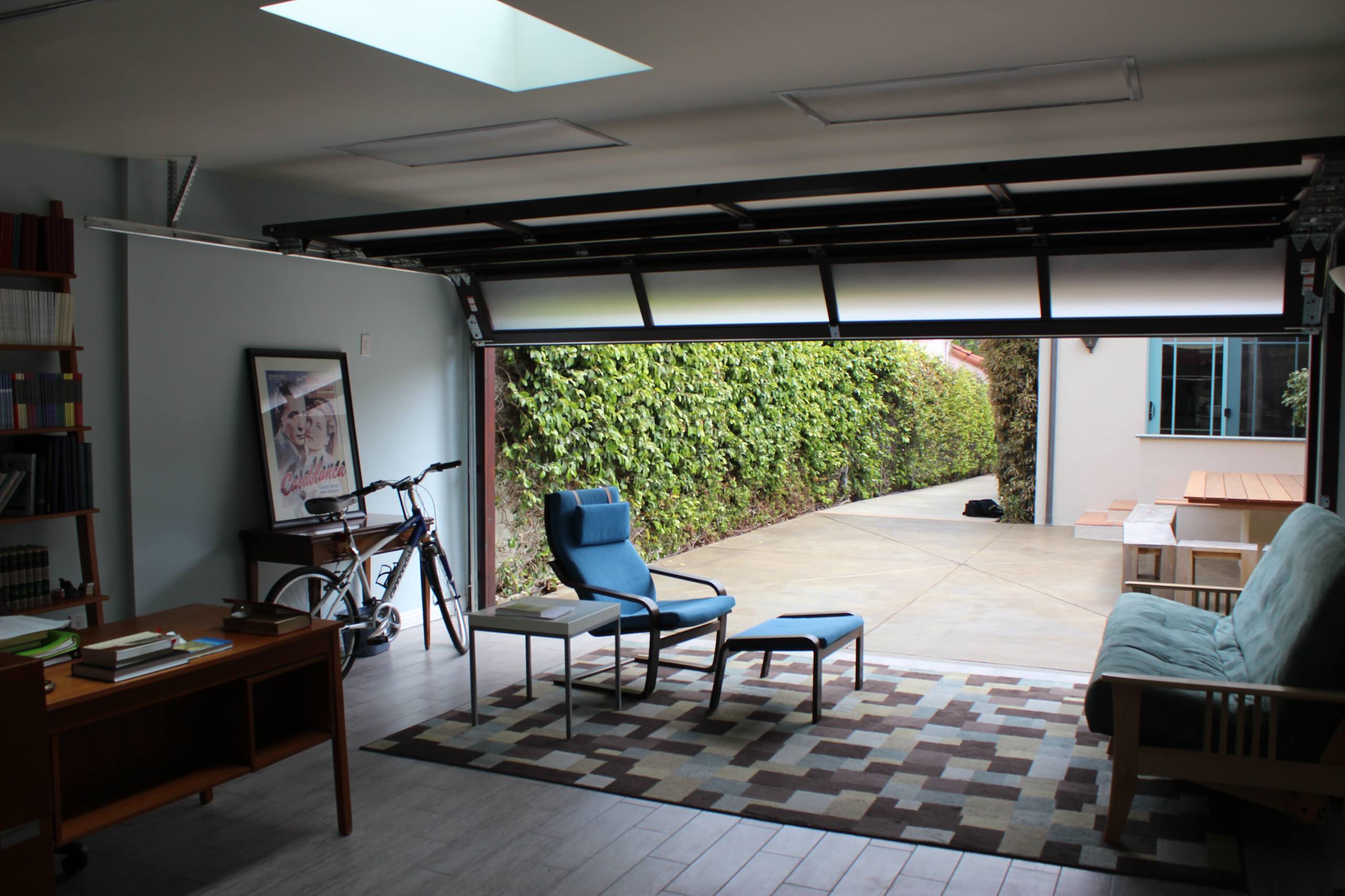Garage to ADU Conversion: Maximizing Space in Compact Homes

Converting an existing garage into an accessory dwelling unit (ADU) can be a great way to maximize space in a compact home, according to DevArt8 Construction. With housing costs continuing to rise across the country, more homeowners are considering garage conversions as a flexible and affordable housing option. Whether you want to create a new income stream or provide a living space for family or guests, transforming your garage into an ADU has many benefits compared to building a separate structure.
The ADU creation process does require careful planning and preparation. After all, you are essentially adding a separate home onto an existing one. There are construction constraints, zoning laws, and financing options to consider before moving forward. But the payoff of extra living area and rental income can make the project worthwhile.
Assessing Your Garage for Conversion Potential
- The first step is honestly evaluating whether your garage has the right dimensions, placement, and construction to support an ADU conversion.
- Building codes generally dictate minimum ceiling heights, window sizes, and other requirements needed to legally create a habitable living space.
- Additionally, the garage should have an existing or easily added bathroom for plumbing.
You’ll also want to think about how entrance doors and pathways can be added while maintaining overall backyard aesthetics. Carefully measuring and mapping out the garage interior space is crucial for later maximizing use of every square inch during design planning.
Garage Conversion Design Ideas
If your inspection gives the green light for ADU potential, it’s time to dream up how this new living area will look, function, and feel. Garage conversions to mother-in-law suites or backyard cottages often utilize a completely separate exterior entrance for privacy. Try positioning doors and windows to maximize natural sunlight and ventilation.
Creative layouts also help delineate spaces like sleeping, dining, lounging, and cooking areas within a modest overall square footage. For example, using half-walls or counter space as informal room dividers rather than numerous closed-in rooms with doors maximizes an open, airy aesthetic. Multi-use furniture like sofa beds and folding wall tables also aid space efficiency.
Don’t forget storage needs for clothes, linens, and kitchenware when planning cabinets and closets. And consider splurging on high-end windows and sound insulation since garages rarely have such refined construction details.
Maximizing Natural Lighting
- Abundant natural light makes small residential spaces feel open rather than cramped while also boosting occupant moods.
- Strategically placed skylights, sun tunnels in dark corners, and large windows are great conversion options.
- Just make sure to also account for window treatments that allow privacy and block excess solar heat gain as needed.
If choosing to adjust the garage door itself into a picture window, consider replacing it with glass garage doors or a specialty window framing kit for structural stability. The design options for infusing light are nearly endless.
Cost Considerations
Generally speaking, expect to invest $30,000 to $150,000 depending on factors like garage size, the extent of renovations needed, chosen fixtures/appliances, and more. Financing through a construction loan or home equity line of credit is commonly used to fund garage conversions. Grants and tax incentives related to ADUs and energy efficiency may also be available in your state or municipality.
Since the newly transformed living space adds value to your overall property, view part of the project cost as a long-term investment towards boosted home equity. Just make sure to pull all needed building permits and verify that zoning codes and HOA bylaws allow for garage conversions and second unit rentals in your neighborhood. With smart planning and design, that unused garage space can transform into the ultimate ADU and provide enduring enjoyment for your family or income stream via rental. What garage conversion ideas can you envision implementing this year?